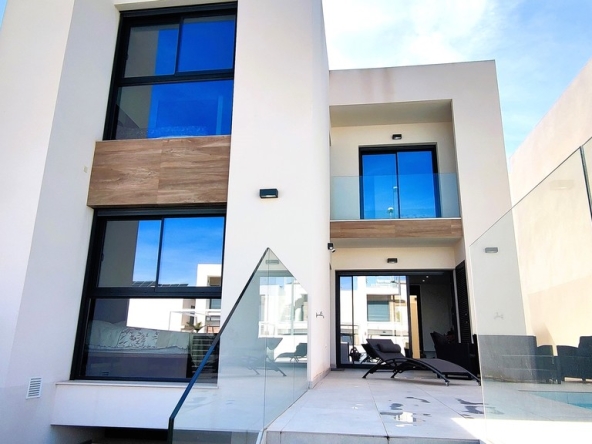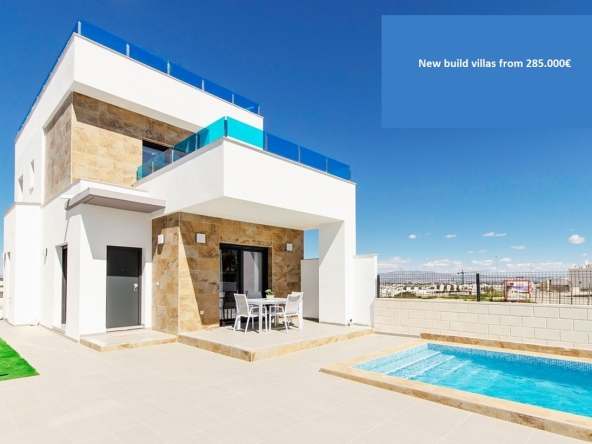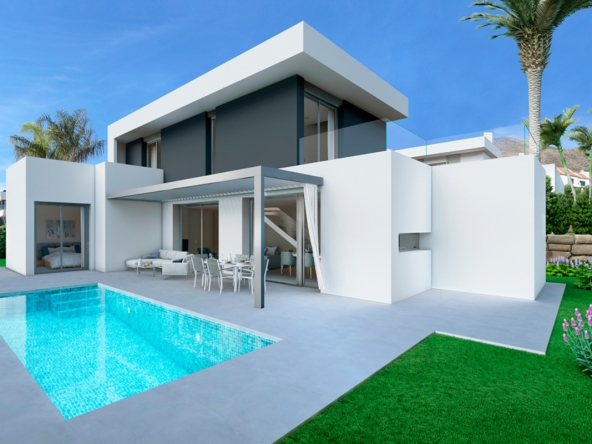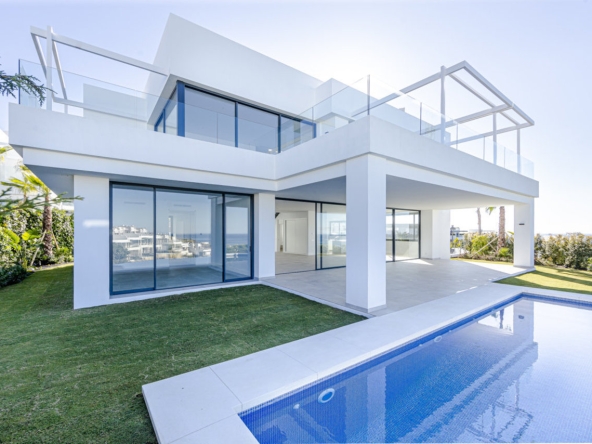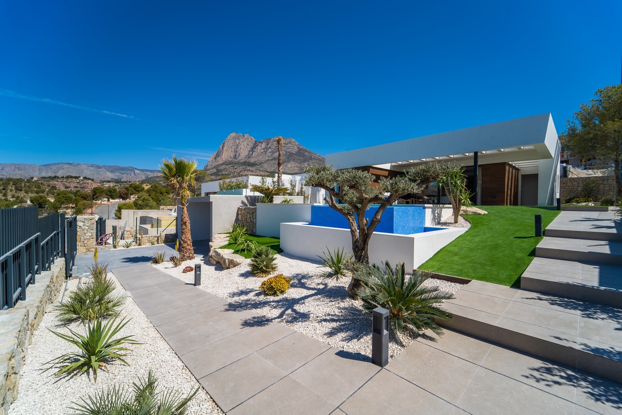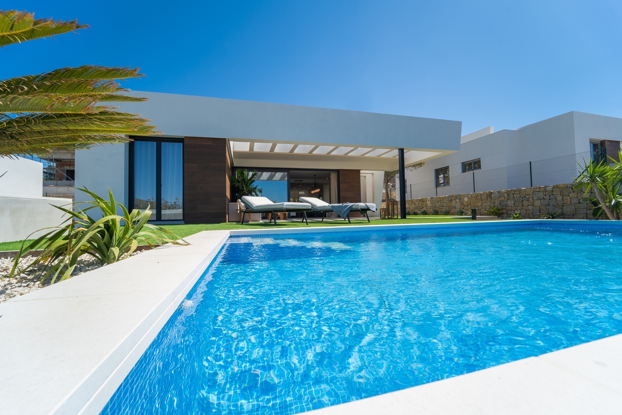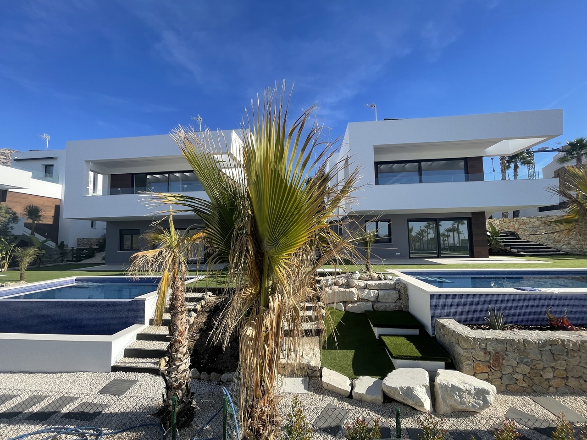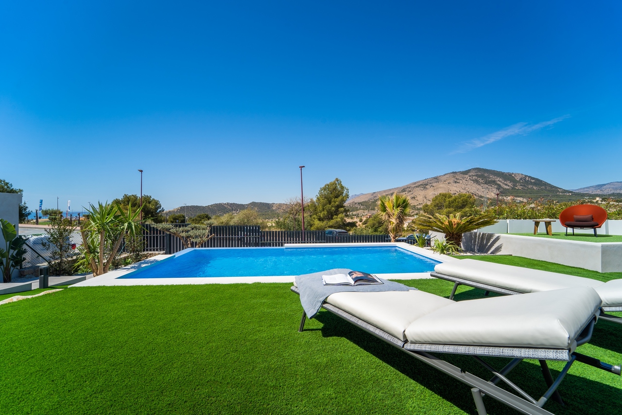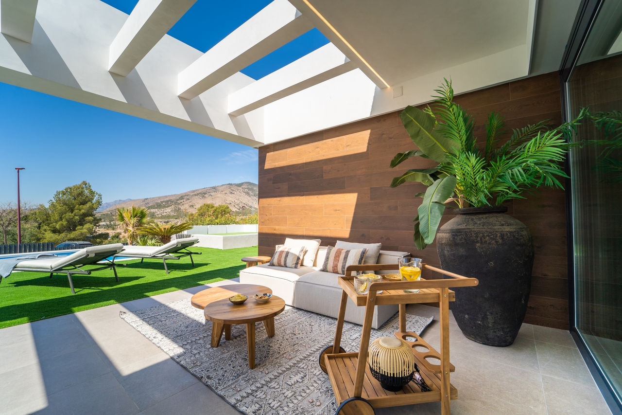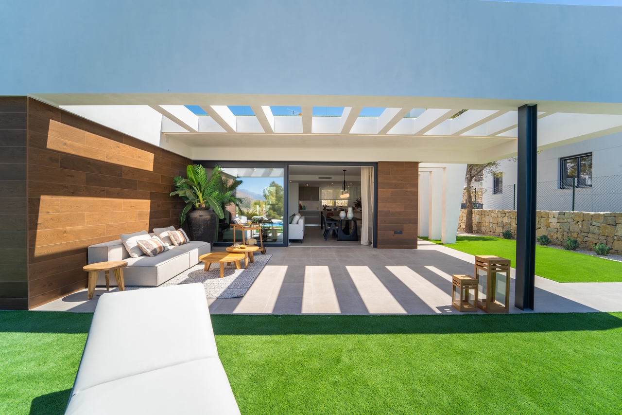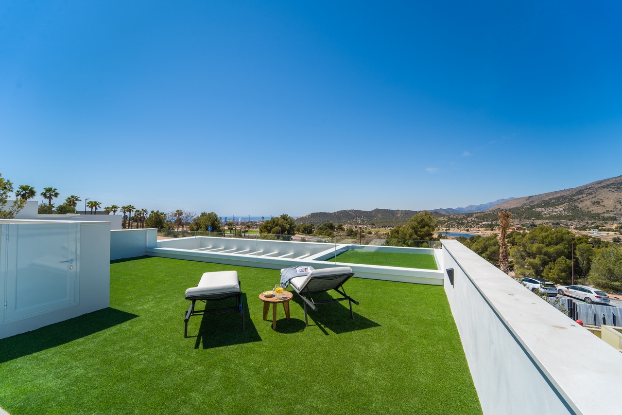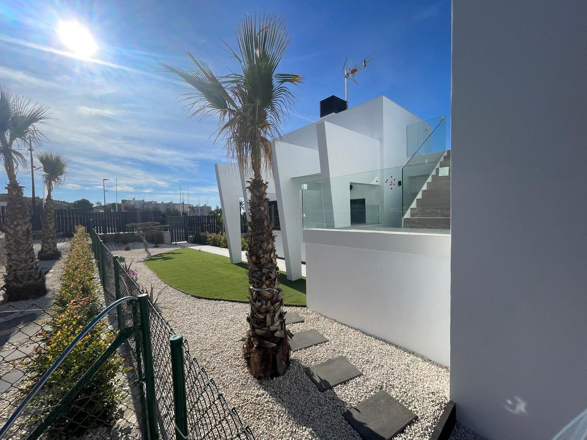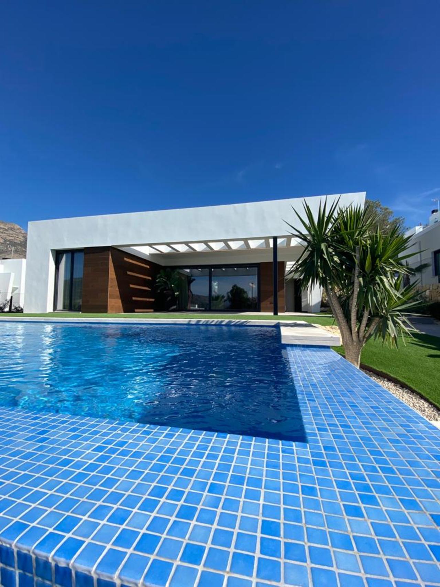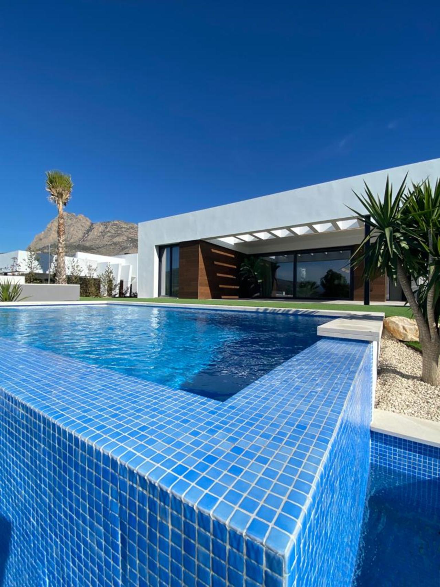Overview
- Villa
- 3
- 3
- 0
- 345
- 2021
Description
BRAND NEW VILLAS WITH POOL AND SEA VIEWS BETWEEN THE SEA, THE MOUNTAINS AND THE GOLF
luxury, comfort and beauty in an exclusive environment
New “boutique” residential area on the Sierra Cortina de Finestrat where you can choose your home from different configurations and adapt it to your family and turn it into an exclusive space.
Independent villas, with 3 bedrooms (options of up to 4 bedrooms) and 2 or 3 bathrooms, private garden and pool and a large 2-car garage. Without forgetting the terraces with views of the sea and the mountains. Unique corners from which to amaze you every day. Furthermore, the distribution in two heights provides extra possibilities. The ground floor can be converted into a complete living space with a bedroom, bathroom, living room and terrace, as well as access to the outside at the garden and pool level. A
real guest house!
House details:
3 bedrooms: spacious rooms with built-in wardrobes and abundant natural light. Option to create a fourth bedroom, “home office” or cinema or “gaming” room in the garden floors.
Modern Bathrooms: Well-appointed bathrooms with stylish fixtures.
Equipped kitchen: functional kitchen with high quality appliances.
Spacious living room – a bright, open space perfect for everyday comfort.
Functional and beautiful outdoor area: enjoy your own oasis with a private pool and outdoor seating areas.
Privileged location: This villa offers a quiet and exclusive environment with close access to beaches, golf courses, restaurants and all amenities.
Other details:
Spectacular views: the views of the sea and the golf course are very beautiful, but the panoramic views of the “Puig Campana” are impressive!
Private garden: well-kept outdoor spaces to enjoy the Mediterranean climate. Completely designed.
Air conditioning and heating: to ensure your comfort throughout the year.
Private parking: ample parking space for 2 vehicles in a large covered garage floor, with direct access to each chalet and pre-installation of an electric car charger.
Specs
KITCHEN
Open concept kitchen with matte light-colored furniture made up of high-capacity high and low furniture, with high-quality nickel-plated steel hinges. Equipped with drawers, cutlery holders, with frames and shelves in wood chipboard. Compact quartz countertop with bar type area. 1-bowl stainless steel sink with high-end single-lever faucet. Includes column for oven and microwave.
Appliances included*:
• Induction plaque.
• Extractor hood.
• Oven.
• Microwave.
AIR CONDITIONING AND VENTILATION
Installation of hot-cold air conditioning through ducts in the rooms on the main floor. With white extruded aluminum grilles. Pre-installation of piping for Split on the lower floor when applicable. Double flow ventilation installations with heat recovery, and smoke extractor hood for kitchen. The south orientation of the rooms offers an ideal temperature throughout the year. By having several orientations in the different rooms, cross ventilation can be created that offers extra comfort.
OUTDOORS
Large private gardens with their own independent swimming pools perfectly integrated with the environment through an artificial grass platform, areas paved with cobblestone, printed pavement and areas of natural terrain following the orography of the plot. Swimming pools made with reinforced concrete pool and finished with blue tile coating. They include a staircase formation, with 2-spot lighting and a prefabricated polyester filter and purification group house, buried for machinery and electrical panel. Outdoor shower. Garden designed with 3 Washingtonian palm trees, 8 Sterlicians and 10 native shrubs. Centralized irrigation system and hose water intake. Exterior fencing of the gardens with lacquered galvanized iron, on a steel plate according to our own design with folding door for pedestrian entrance also in galvanized and lacquered iron. Opening system with color video intercom with night lighting and the possibility of installing remote presence control and opening from the mobile phone.
PARKING
Most villas have 2 parking spaces. In some cases, in a common garage area with direct access to the home. Others, with outdoor parking
in the garden itself, some covered and others not. Vehicle access to both the gardens that have indoor parking and the common garage is through
Automatic door with anti-crush safety device and remote control. There is also pedestrian access to the common garage, with the interior roads being perfectly signposted.
Are you looking for a different house between Benidorm and Finestrat? Be in touch…
For more information, plans and availability or to arrange a visit, contact us.
Address
OPEN GOOGLE MAPS- Area Finestrat
- Region Alicante
Details
- Property ID: CG685740
- Price: €640,000.00
- Property Size: 345 m2
- Bedrooms: 3
- Bathrooms: 3
- Garage: 0
- Year Built: 2021
- Property Type: Villa
Mortgage Calculator
- Deposit
- Loan Amount
- Monthly Mortgage Payment
- Property Tax
- Home Insurance
- PMI
- Monthly HOA Fees
